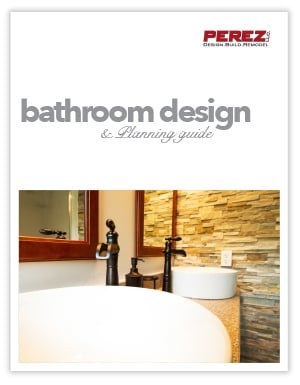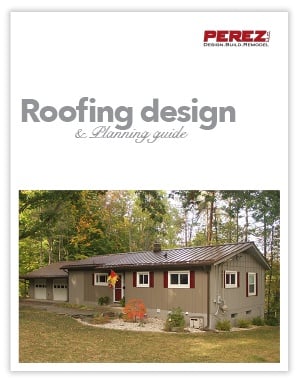Our Process + Your Vision
Dream Your Vision
PRELIMINARY PLANNING
Our Preliminary Planning stage is where we help you explore your wants and needs, understand design limitations and trade-offs, and develop concepts that will best serve your vision. This step also looks at rough budgeting for your project to help guide the decision-making process.
Initial Meetings
- Review your project goals
- Define and refine your priorities
- Conduct a preliminary site analysis and measurement
Generate design concepts
- Balance budget and priorities
- Identify several design opportunities
- Explore finish material possibilities
Present our ideas
- Review our preliminary concepts
- Get your feedback and create new sketches
- Review and discuss preliminary budgets and trade-offs
- Collaborate on scope and design direction going forward
Outcome
- Sign a Design Services Agreement & possible Construction Retainer
- Discuss the Detailed Planning Phase
- Discuss Project Schedule





Design Your Unique Home
DETAILED PLANNING
Detailed planning is the most time-intensive part of designing your project. This is where our design team will help you decide all the details and finishes that will go into your project.
Conduct site analysis
- Detail documentation of existing conditions
- Recap design priorities, scope, and direction
- Coordinate a pre-construction walk-through
Create one architectural design
- Build a CAD model of the selected concept(s)
- Create an estimate (+/-5%)
Detail scope of work in each area
- Discuss specific design intentions
- Discuss interior design
Begin selecting finish materials
- Schedule meetings to make selections
- Document ordering information for all selections
Perform structural and trades engineering
- Conduct trade partner walkthroughs
- Develop structural and mechanical systems
Detail design completion and estimating
- Identify any allowances for selections not finalized
- Present a refined estimate (+/- 2%)
Outcome
- Approve drawing sets with major measurements
- Sign the Construction Agreement
- Discuss transition into construction





Build For The Long Term
CONSTRUCTION DOCUMENTS
Construction Documents refer to the thorough documentation needed to guide the construction process and avoid problems in the field. Final detailed drawings are supported by job scope descriptions, specifications, measurement details, and building sections.
Apply for building permits
- Submit applications to building department
- Resolve any questions that come up
Complete detailed drawing set
- Finalize construction drawings with detailed measurements
- Create and annotate building sections
- Document job scope descriptions and specifications
Complete selections to 100%
- Wrap up any outstanding selection decisions
- Sign off on all selection choices
Meet to discuss final construction budget
- Present finalized fixed priced construction budget
- Resolve any questions before moving to the construction phase
- Pass the baton to the construction team
Outcome
- Complete construction drawings and documentation
- Sign the Construction Addendum
- Start construction










